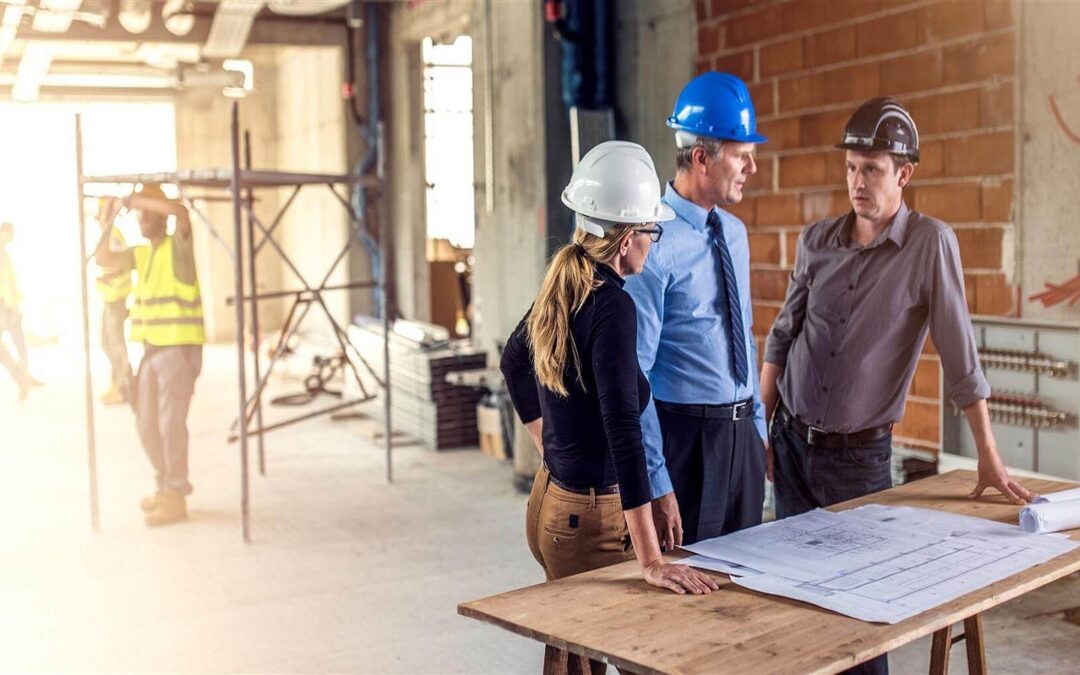You probably never heard of “BIM” — building information modeling — but use of BIM promises to greatly enhance the functional, technical and economic performance of future housing.
BIM is a powerful computer-based tool increasingly employed by architects, engineers and builders to design houses, townhouses, apartment buildings or any other type of construction, no matter how complex.
Homes intelligently designed using BIM will consume less energy and emit less carbon, be more comfortable thermally and acoustically, involve less water usage and be more cost-effective.
But BIM doesn’t design, nor does it replace the designer. It doesn’t generate architectural ideas or make aesthetic judgments. While it can make buildings work better, it cannot make them beautiful.
BIM allows designers to create, visualize and continually modify digital models of possible building designs. A design can be represented with as little or as much detail as needed, showing any or all of a building’s many components and systems. And a model can be instantly edited, allowing unlimited numbers of variations to be studied.
A designer can readily tweak a building’s geometry, roof shape or slope; floor plan and room configurations; wall thicknesses or ceiling heights; fenestration patterns or door placements. With each tweak, the computer software immediately adjusts and displays the entire digital model to reflect the change.
Sophisticated BIM programs, such as Revit and Grasshopper, enable quantitative measurement of key project performance characteristics based on selected parameters. Analyzing and comparing multiple design options can optimize a design based on whichever parameters are deemed most important — energy use, carbon emission, daylighting, structural efficiency or construction cost. This is why BIM is also known as “parametric” modeling.
Digital modeling and testing is not limited to buildings. Plans for new or redeveloping communities, office and industrial parks, urban neighborhood revitalization or entire towns can be quantitatively evaluated.
Until recently, planners and building designers lacked the time and technology to produce and mathematically analyze detailed design options in search of an optimal scheme. Instead, a few schematic concepts would be generated and studied, sometimes accompanied by physical study models. Designers and clients would meet to review concepts and choose a direction often based on assumed market appeal, aesthetic preferences and preliminary cost estimates. Simulating, measuring and predicting how well a chosen design would perform simply wasn’t possible.
During early years of practice, my firm planned new residential communities and designed low-rise attached housing, mid-rise and high-rise apartment buildings, and custom single-family homes. Although fairly confident about how these projects would look and be used, I could only speculate about how efficiently or cost-effectively they would perform years after being built.
Designs were predicated in part on relatively objective parameters: site and climatic conditions; prevailing construction standards and practices; building code requirements; construction cost targets; and residential market criteria.
Yet my own aesthetic ideas, intentions and instincts always determined overall architectural form and composition. Quantitative analysis rarely affected design decisions about massing and roof geometry, fenestration patterns, exterior wall assemblies or finish materials.
Until recently, architects in effect handed off designs to consultants to determine heating, cooling, ventilation, plumbing, electricity, lighting and other systemic needs. Following well-established practices and norms, engineers did all structural, HVAC and other calculations “by the book.” Contractors priced the integrated design described in final drawings and specifications, presumed to be accurate, complete and coordinated.
Today, architects, engineers and builders work much more collaboratively, acting together as a team from the outset of design. Thanks to BIM, the collaborative design process is efficient, productive and reliable — if BIM assumptions, input data and evaluation criteria are valid and up to date.
Of course, architectural quality still depends on the aesthetic talent and creativity of the team’s designers, not BIM. Nevertheless, with a strong team and sound judgment, BIM can make good architecture even better.

